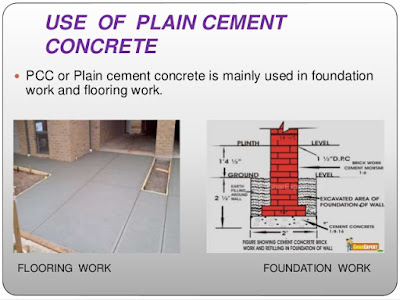To produce an estimate, various types of data are
required. Given below, the details of these data :-
- Drawing i.e. plans, elevations, sections etc.
- Specifications
- Rates
Drawings :
The task for making estimates becomes very complicated,
if the drawings are unclear and do not contain full dimensions. Therefore,
drawings should be examined thoroughly prior to make an estimate.
Specifications :-
General
Specifications
These provide the nature, quality, class, work and materials in general forms that should be utilized in different parts of work. It allows to develop a general idea of building.
These provide the nature, quality, class, work and materials in general forms that should be utilized in different parts of work. It allows to develop a general idea of building.
B Detailed
Specifications
These provide the brief description of
the different items of works which set the quantities and qualities of
materials, their proportions, the process of making workmanship and
accomplishment of work.
Rates :-
- The unit rates of every item of work are essential to make the estimate.
- To obtain the unit rates of each item.
- The rates of different materials which are essential parts of construction
- The cost of transport materials.
- The wages of labor, skilled or incompetent masons, carpenters, mazdoor, etc.
~~~~~~~~~~~~~~
Published by
Rajib Dey
email : rajib_dey@aol.com
website : www.sketchup3dconstruction.com (construction related articles & news)
Rajib Dey
email : rajib_dey@aol.com
website : www.sketchup3dconstruction.com (construction related articles & news)








